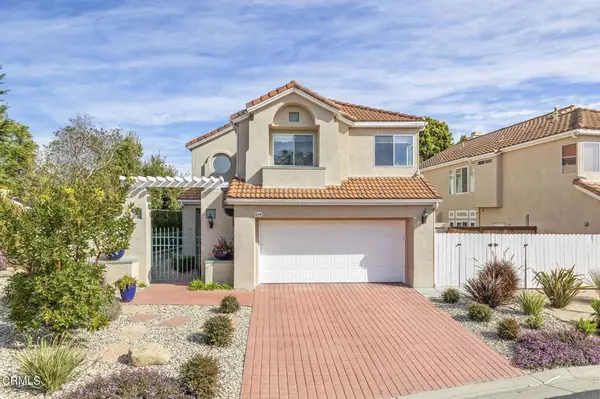$1,150,000
$1,095,000
5.0%For more information regarding the value of a property, please contact us for a free consultation.
104 Livermore AVE Ventura, CA 93004
4 Beds
3 Baths
2,021 SqFt
Key Details
Sold Price $1,150,000
Property Type Single Family Home
Sub Type Single Family Residence
Listing Status Sold
Purchase Type For Sale
Square Footage 2,021 sqft
Price per Sqft $569
Subdivision Classica Patio Homes - 446502
MLS Listing ID V1-27947
Sold Date 02/21/25
Bedrooms 4
Full Baths 2
Half Baths 1
Condo Fees $243
HOA Fees $243/mo
HOA Y/N Yes
Year Built 1994
Lot Size 5,445 Sqft
Property Sub-Type Single Family Residence
Property Description
Imagine coming home to this beautiful remodeled 4 bedrooms 2.5 baths home with over 2,000 square feet of living space. As you walk into the living room, you will be amazed by the cathedral ceiling. The cozy family room features a built-in entertainment center and fireplace perfect for any gatherings. The spacious gourmet kitchen highlights oversized center island with wine refrigerator, Cambria Quartz countertops with full lifetime warranty, stainless steel built-in LG appliances, soft close shaker cabinets and a large pantry with pull outs. The kitchen looks out to the recently renovated landscaped backyard. Upstairs you will find a primary suite complete with walk-in closet, free standing soaking tub, soft close cabinets, dual vanities with quartz countertop and a huge walk-in shower. There are an additional 3 bedrooms, and a full bathroom completed with marble countertops and soft close cabinets. One of the bedrooms has washer and dryer hook-ups in closet. Many upgrades include Central Air Conditioning, luxury vinyl flooring, exterior paint in 2019, owned Rayne water softener and reverse osmosis system in 2023. Newer Drip and Sprinkler system in front, back and side yard. Low HOA dues that include community pool and spa. Walking distance to Harmon Canyon Preserve for amazing hiking trails. This property is in the Ventura High School District! Close to the Ventura Aquatic Center and sports fields, shops and restaurants. Easy 126 freeway access. This home is a must see! Don't miss out!
Location
State CA
County Ventura
Area Vc28 - Wells Rd. East To City Limit
Interior
Interior Features Breakfast Bar, Ceiling Fan(s), Cathedral Ceiling(s), Separate/Formal Dining Room, Pantry, Quartz Counters, Recessed Lighting, All Bedrooms Up, Primary Suite, Walk-In Closet(s)
Heating Central
Cooling Central Air
Flooring Carpet, Vinyl
Fireplaces Type Decorative, Family Room, Gas
Fireplace Yes
Appliance Convection Oven, Double Oven, Dishwasher, Gas Cooktop, Microwave, Range Hood
Laundry Inside, Laundry Closet, In Garage, See Remarks, Upper Level
Exterior
Parking Features Direct Access, Driveway, Garage
Garage Spaces 2.0
Garage Description 2.0
Fence Block, Wood, Wrought Iron
Pool In Ground, Association
Community Features Street Lights, Sidewalks
Amenities Available Pool, Spa/Hot Tub
View Y/N No
View None
Porch Front Porch, Patio
Attached Garage Yes
Total Parking Spaces 2
Private Pool Yes
Building
Lot Description Back Yard, Corner Lot, Drip Irrigation/Bubblers, Front Yard, Sprinklers In Rear, Sprinklers In Front, Landscaped, Sprinklers On Side, Yard
Story 2
Entry Level Two
Sewer Public Sewer
Water Public
Level or Stories Two
Others
HOA Name CPM
Senior Community No
Tax ID 0860203645
Acceptable Financing Cash, Conventional, FHA, VA Loan
Listing Terms Cash, Conventional, FHA, VA Loan
Financing Conventional
Special Listing Condition Standard
Read Less
Want to know what your home might be worth? Contact us for a FREE valuation!

Our team is ready to help you sell your home for the highest possible price ASAP

Bought with Jeffrey Belzer • LIV Sotheby's International Realty





