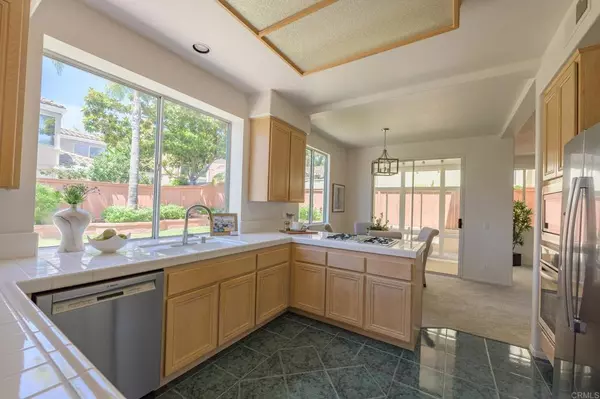$1,005,000
$995,000
1.0%For more information regarding the value of a property, please contact us for a free consultation.
2107 Opal Ridge Vista, CA 92081
4 Beds
3 Baths
2,358 SqFt
Key Details
Sold Price $1,005,000
Property Type Single Family Home
Sub Type Single Family Residence
Listing Status Sold
Purchase Type For Sale
Square Footage 2,358 sqft
Price per Sqft $426
MLS Listing ID NDP2305325
Sold Date 08/10/23
Bedrooms 4
Full Baths 3
HOA Y/N No
Year Built 1993
Lot Size 5,118 Sqft
Property Sub-Type Single Family Residence
Property Description
Get ready to be blown away by the captivating charm and qualities of this incredible Move-in Ready home! Located just south of Shadowridge, this wonderful property offers the perfect blend of convenience and spaciousness. This clean home is white and bright. The floorplan has 4 bedrooms and 3 baths, including a full bedroom and bath downstairs that offers flexibility for alternative living arrangements. It's designed for modern day living at its finest. This lovely home is truly a gem. Step into a world of architectural brilliance with soaring ceilings that add a touch of grandeur. The Open and light-filled floor plan creates an inviting atmosphere, perfect for entertaining friends and family. Walk into the Grand living room and dining room with dramatic windows that frame your backyard. Stay cozy during the colder months with two gas burning fireplaces that create a warm and inviting ambiance. You'll love the new carpeting and the new stainless steel oven, microwave, refrigerator (2021) and dishwasher (2020) bringing modern convenience to your kitchen. The roomy pantry offers extra storage space, making meal preparation a breeze. A laundry room with its own utility sink includes washer and dryer, making your move-in seamless and hassle-free. As you head upstairs, indulge in your own private sanctuary with a Primary suite that features an oversized closet, a large en-suite bathroom, with dual sinks, an oval soaking tub and its own separate shower. This home has been upgraded with fresh paint throughout, giving it a modern and stylish appeal. Enjoy the brilliance of new light fixtures. All bathrooms have brand new toilets, ensuring a fresh and clean experience for everyone. Need a little alone time? Unwind and relax in the serene California sunroom, ideal for enjoying your daily yoga workout. No HOA fees or Mello Roos!
Location
State CA
County San Diego
Area 92081 - Vista
Zoning R1-Single
Rooms
Main Level Bedrooms 1
Interior
Interior Features Bedroom on Main Level, Primary Suite, Walk-In Pantry
Cooling None
Fireplaces Type Den, Family Room
Fireplace Yes
Laundry Laundry Room
Exterior
Garage Spaces 3.0
Garage Description 3.0
Pool None
Community Features Curbs, Dog Park, Foothills, Hiking, Sidewalks, Park
View Y/N No
View None
Attached Garage Yes
Total Parking Spaces 6
Private Pool No
Building
Lot Description Back Yard, Front Yard, Lawn, Landscaped, Near Park, Sprinkler System, Street Level, Yard
Story 2
Entry Level Two
Sewer Public Sewer
Water Public
Level or Stories Two
New Construction No
Schools
School District Vista Unified
Others
Senior Community No
Tax ID 2195023800
Acceptable Financing Cash, Conventional, Cal Vet Loan, FHA, Fannie Mae, Freddie Mac
Listing Terms Cash, Conventional, Cal Vet Loan, FHA, Fannie Mae, Freddie Mac
Financing Conventional
Special Listing Condition Probate Listing
Read Less
Want to know what your home might be worth? Contact us for a FREE valuation!

Our team is ready to help you sell your home for the highest possible price ASAP

Bought with Tyson Lund • The Lund Team, Inc





