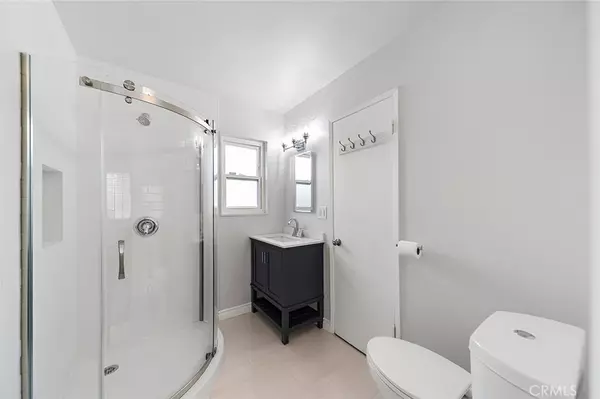3406 Paddy LN Baldwin Park, CA 91706
3 Beds
2 Baths
1,352 SqFt
OPEN HOUSE
Sun Feb 23, 11:00am - 2:00pm
UPDATED:
02/20/2025 03:09 PM
Key Details
Property Type Single Family Home
Sub Type Single Family Residence
Listing Status Active
Purchase Type For Sale
Square Footage 1,352 sqft
Price per Sqft $539
MLS Listing ID CV25037016
Bedrooms 3
Full Baths 2
Construction Status Additions/Alterations,Building Permit,Turnkey
HOA Y/N No
Year Built 1961
Lot Size 4,974 Sqft
Property Sub-Type Single Family Residence
Property Description
Welcome to this beautifully updated 3-bedroom, 2-bathroom home, built in 1961 and lovingly maintained by the original owner. Offering 1,352 sq. ft. of thoughtfully updated living space, this turnkey property features modern upgrades, including a sunroom.
Step inside to find brand-new flooring throughout, a freshly updated kitchen with a new oven, and newly renovated bathrooms with a stylish, contemporary feel. The newer roof and double-pane windows enhance comfort and energy efficiency, helping to minimize any passing noise from the nearby Metrolink.
Additional highlights include central heating, a spacious 2-car garage, and a prime location in a well-established neighborhood with easy access to shopping, dining, and transportation.
Don't miss this move-in-ready gem in Baldwin Park—schedule your showing today!
Location
State CA
County Los Angeles
Area 608 - Baldwin Pk/Irwindale
Zoning BPR1*
Rooms
Main Level Bedrooms 3
Interior
Interior Features Breakfast Bar, Ceiling Fan(s), Separate/Formal Dining Room, Quartz Counters, Recessed Lighting, All Bedrooms Down
Heating Central
Cooling Wall/Window Unit(s)
Fireplaces Type None
Fireplace No
Appliance Built-In Range, Gas Oven, Refrigerator
Laundry Electric Dryer Hookup, Gas Dryer Hookup, Inside, Laundry Room
Exterior
Parking Features Driveway, Garage
Garage Spaces 2.0
Garage Description 2.0
Pool None
Community Features Biking, Curbs, Gutter(s), Storm Drain(s), Street Lights, Suburban, Sidewalks
Utilities Available Cable Available, Electricity Connected, Natural Gas Connected, Sewer Connected, Water Connected
View Y/N No
View None
Roof Type Shingle
Accessibility Accessible Doors, Accessible Entrance
Attached Garage Yes
Total Parking Spaces 2
Private Pool No
Building
Lot Description 0-1 Unit/Acre, Front Yard, Lawn, Landscaped, Near Public Transit, Sprinkler System, Yard
Dwelling Type House
Story 1
Entry Level One
Foundation Slab
Sewer Public Sewer
Water Public
Architectural Style Traditional
Level or Stories One
New Construction No
Construction Status Additions/Alterations,Building Permit,Turnkey
Schools
School District Baldwin Park Unified
Others
Senior Community No
Tax ID 8555011025
Security Features Security System
Acceptable Financing Cash, Cash to New Loan, Conventional, Cal Vet Loan, FHA, Fannie Mae, VA Loan
Listing Terms Cash, Cash to New Loan, Conventional, Cal Vet Loan, FHA, Fannie Mae, VA Loan
Special Listing Condition Trust






