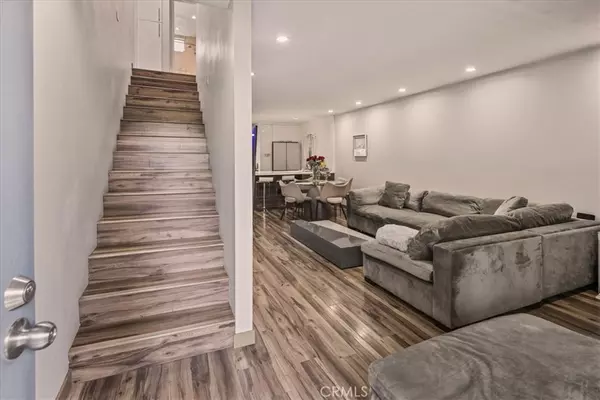15113 Saticoy ST #2 Van Nuys, CA 91405
2 Beds
3 Baths
1,020 SqFt
OPEN HOUSE
Sat Feb 22, 1:00pm - 3:00pm
Sun Feb 23, 11:30am - 1:30pm
UPDATED:
02/17/2025 02:19 PM
Key Details
Property Type Condo
Sub Type Condominium
Listing Status Active
Purchase Type For Sale
Square Footage 1,020 sqft
Price per Sqft $539
MLS Listing ID BB25029505
Bedrooms 2
Full Baths 3
Condo Fees $375
Construction Status Turnkey
HOA Fees $375/mo
HOA Y/N Yes
Year Built 1981
Lot Size 0.941 Acres
Property Sub-Type Condominium
Property Description
The first floor features an open kitchen with a spacious island, perfect for breakfast and entertaining, a large living room with a cozy fireplace, and a convenient laundry room. A sliding door leads to a charming patio and small garden, ideal for BBQs, weekend brunches, or afternoon tea. A sleek, modern guest bathroom completes the downstairs space.
Upstairs, you'll find two spacious bedrooms and two beautifully designed bathrooms. The master suite includes a private balcony, perfect for enjoying your morning coffee, along with a custom closet and an elegant en-suite bathroom. The second bedroom features custom built-in closets, and the second bathroom includes a jet tub.
Located in a gated complex with a pool, this home offers both privacy and convenience. Just a short drive to Ventura Boulevard's top restaurants and minutes from Lake Balboa's playgrounds and hiking trails, plus quick access to the 405 and 101 freeways. This is a must-see property! Come see it to truly appreciate the craftsmanship and attention to detail. Don't miss out—schedule a showing today!
Location
State CA
County Los Angeles
Area Vn - Van Nuys
Zoning LARD1.5
Interior
Interior Features Balcony, Eat-in Kitchen, Granite Counters, Open Floorplan, Recessed Lighting, All Bedrooms Up
Heating Central
Cooling Central Air
Fireplaces Type Living Room
Fireplace Yes
Appliance Dishwasher, ENERGY STAR Qualified Appliances, Gas Oven, Refrigerator, Tankless Water Heater
Laundry Inside, Laundry Room
Exterior
Parking Features Covered, One Space
Garage Spaces 2.0
Garage Description 2.0
Pool Community, Heated, Association
Community Features Sidewalks, Pool
Amenities Available Controlled Access, Management, Maintenance Front Yard, Pool, Trash, Water
View Y/N Yes
View City Lights
Porch Patio
Attached Garage No
Total Parking Spaces 2
Private Pool No
Building
Lot Description 26-30 Units/Acre
Dwelling Type Multi Family
Story 2
Entry Level Two
Sewer Public Sewer
Water Public
Level or Stories Two
New Construction No
Construction Status Turnkey
Schools
School District Los Angeles Unified
Others
HOA Name Aspen Village Condo Homeowners Association
HOA Fee Include Sewer
Senior Community No
Tax ID 2209035028
Acceptable Financing Cash, Cash to New Loan, Conventional
Listing Terms Cash, Cash to New Loan, Conventional
Special Listing Condition Standard






